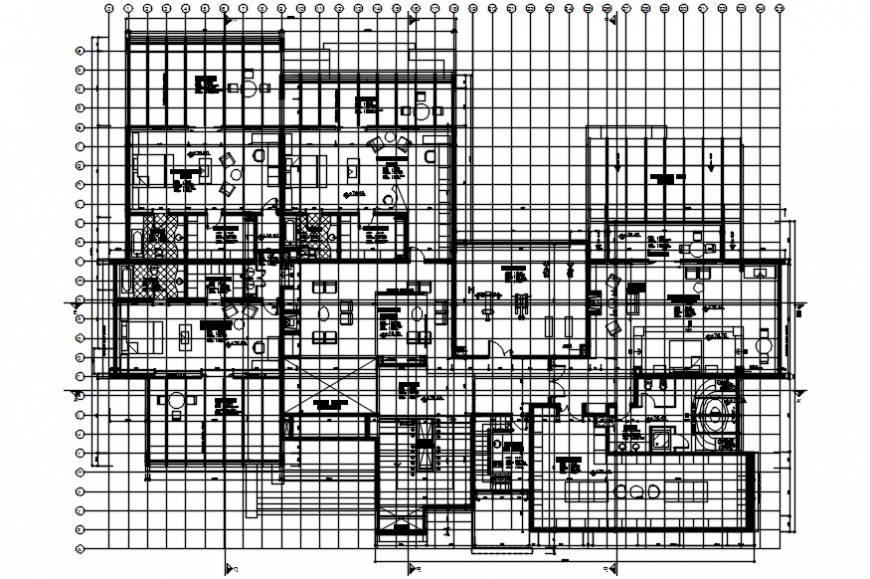2d cad drawing of the apartment autocad software
Description
2d cad drawing of the apartment autocad software with plan thtat includes a gym with equipment, huge drawing rooms. bedroom with a study table and two sofas and luxury bathtub in the toilet area. drawing room with a balcony view.
Uploaded by:
Eiz
Luna

